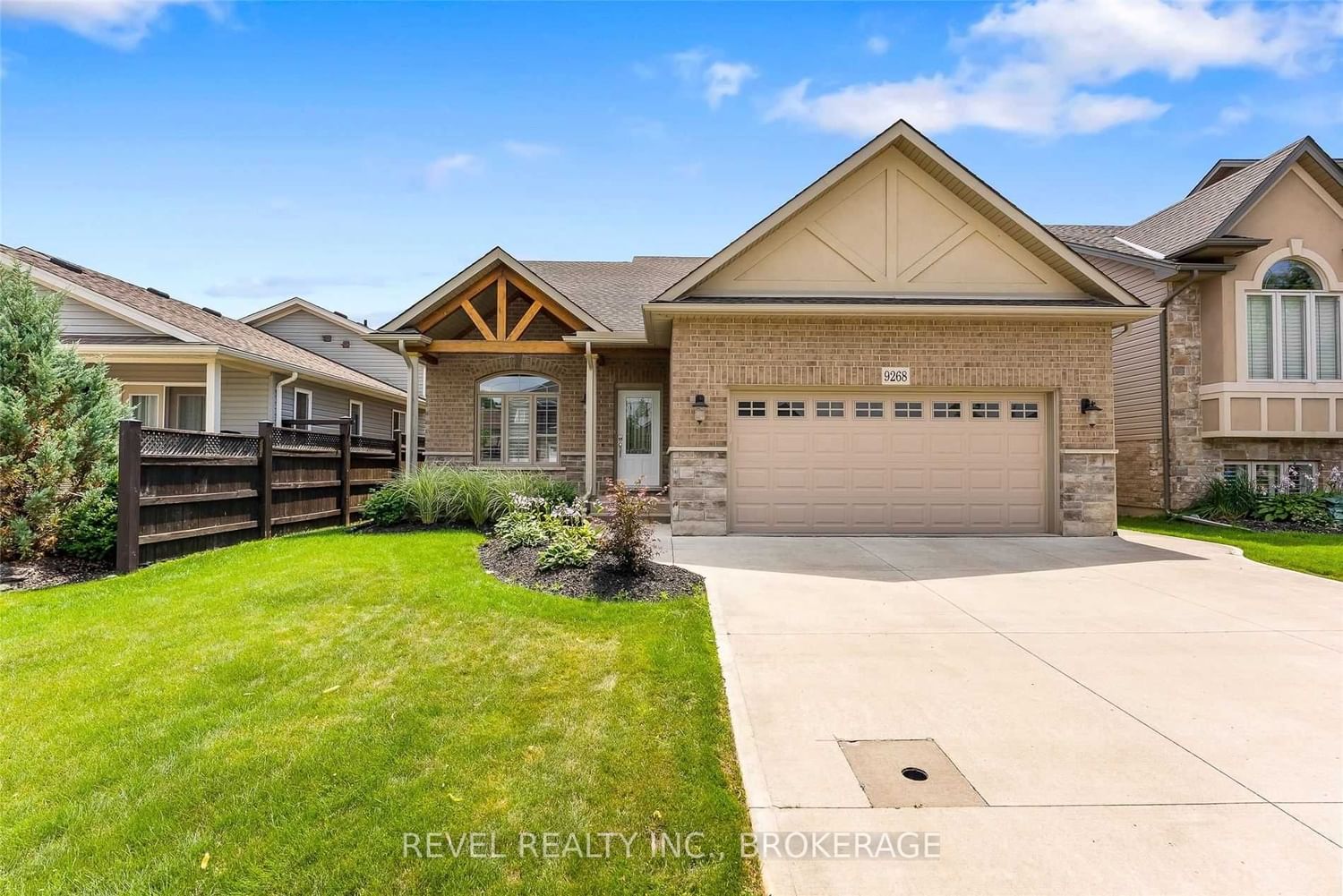$899,900
$***,***
4-Bed
2-Bath
1100-1500 Sq. ft
Listed on 9/27/22
Listed by REVEL REALTY INC., BROKERAGE
Gorgeous Four Level Side-Split With Double Car Garage In Sought After Fernwood Estates. Escape The Bustling City And Live In Tranquility While Still Being Close To Amenities, Parks, And Schools With Access To The Entire Niagara Region. Welcoming Front Entrance Leads You To The Open Concept Main Floor With Cathedral Ceiling, Hardwood Floors In The Living Room, 12X24 Inch Ceramic In The Kitchen With Quartz Counters And Backsplash. 3 Bedrooms On Second Level With Spacious Primary Room With Ensuite Privilege To A Four Piece Washroom With Jacuzzi Tub And Glass And Tile Walk In Shower. Gorgeous Rec Room Perfect For Family Gatherings With Gas Fireplace, Newly Installed Engineered Hardwood Throughout With A Four Piece Washroom, Fourth Bedroom And Walk-Up To The Backyard. Finish The Fourth Level To Your Liking Or Take Advantage Of The Ample Storage Space. Rough In Car Charger And Heated Eavestrough System Are More Notable Features On The Home. This Is Perfect For Families.
Fridge, Stove, Dishwasher, B/I Microwave, Washer, Dryer, Light Fixtures, Window Coverings
To view this property's sale price history please sign in or register
| List Date | List Price | Last Status | Sold Date | Sold Price | Days on Market |
|---|---|---|---|---|---|
| XXX | XXX | XXX | XXX | XXX | XXX |
X5776120
Detached, Sidesplit 4
1100-1500
10
4
2
2
Attached
6
6-15
Central Air
Finished, Walk-Up
Y
Y
Brick Front, Stone
Forced Air
Y
$5,087.00 (2022)
< .50 Acres
110.74x46.00 (Feet)
